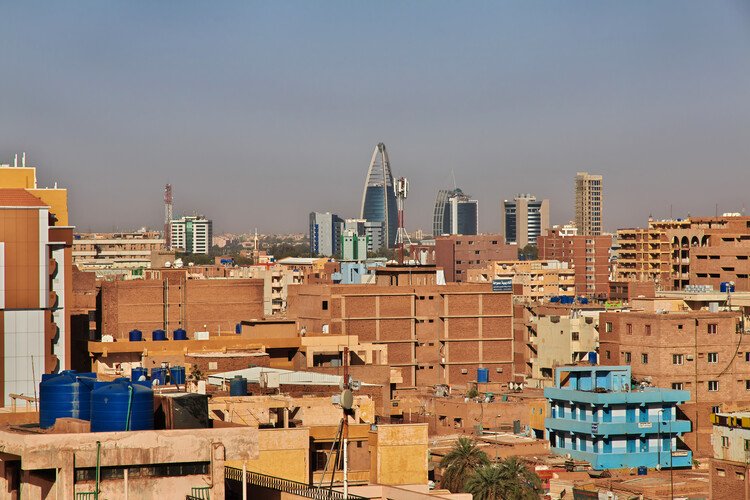
There is a growing, perhaps overdue, interest in mid-20th-century African architecture from the Modern Movement. This period saw independence movements and new autonomous governments asserting their new nationhood with built projects, often in what was considered the International Style or Tropical Modernism, both offshoots of Modernism. These included monuments, convention centers, and hotels, with well-known examples such as the refined brutalism of the Kenyatta International Convention Center in Nairobi, Kenya, or the formal expressionism of the Dakar International Trade Fair in Senegal.

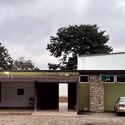
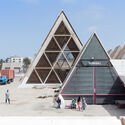
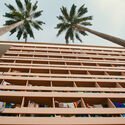

It was also a time when universities were expanding and new ones were being established, requiring new state-of-the-art buildings and even entire campus master plans. Several of these included new schools of architecture, a new discipline in some countries. In addition to the well-published schemes, two small campus buildings on the fringes of architectural discourse illustrate how the Modern Movement had become deeply embedded in architectural education and practice in their respective countries. Both were designed by educators from the field who laid the foundations for generations of local architects. They would flourish in a profession that was initially dominated by foreigners, usually from Europe, and would keep the principles of the Modern Movement alive on the continent well into the 1980s and beyond.

The first is an examination hall on the campus of the University of Khartoum, Sudan. Soon after the country came under British rule in 1899, Sudan’s new rulers established Gordon Memorial College on the banks of the Blue Nile River in Khartoum. A striking red brick building in the “colonial” style, with balconies and symmetry, was constructed. As the college expanded, the campus extended southwards with a pair of buildings continuing the axis of symmetry, material palette and building style. But by the 1950s, change was in the air. The country gained independence in 1956 and one of the acts of parliament passed in the first year was to grant university status to the college and rename it the University of Khartoum. A Sudanese vice-chancellor was appointed.
Related article
The Victoria and Albert Museum investigates tropical modernist movements in West Africa, modern India and Ghana
The university had an engineering department but no architecture department, with the Ministry of Public Works having to send students abroad to study the subject. In 1957, the Department of Architecture was established and Alick Potter was appointed from England to become its founding professor. Potter was pedagogically a fervent modernist, and in his first year at Khartoum he was also tasked with designing a new examination hall for the growing student population. This would be the first modernist building on campus and the first of many to come. Much is known about the design and construction of the Examination Hall from the memoirs of its architect.
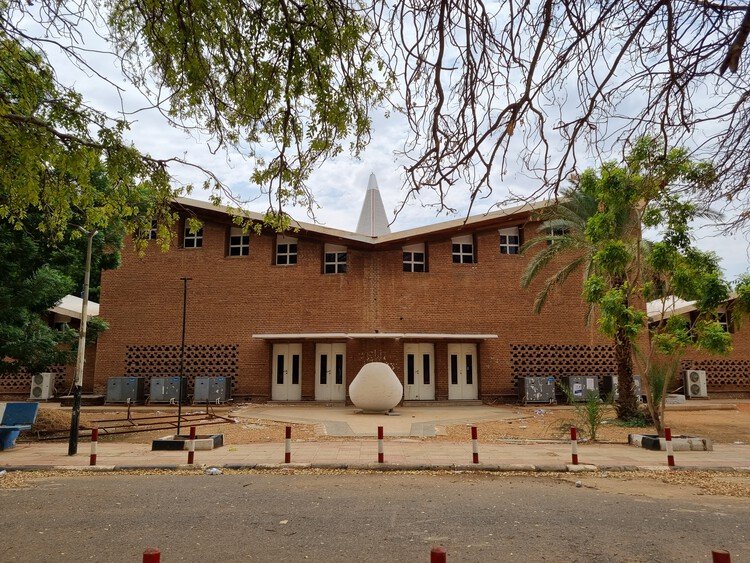
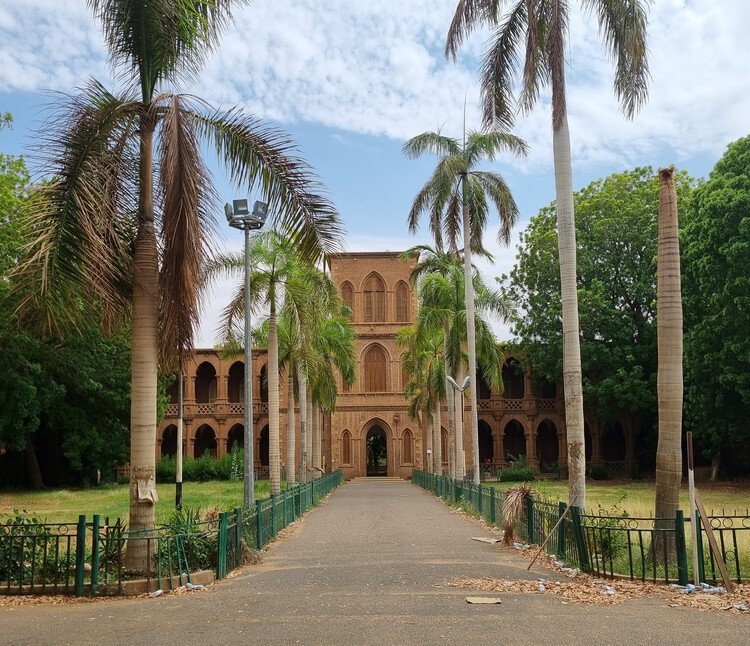
The brief for the hall called for a single large space to seat 500 students at widely spaced desks. As it was an examination hall, it had to be free of columns to allow for an uninterrupted view during examinations and to be able to be subdivided into smaller spaces for separate activities. The large single-span space presented a problem, as the new government of Sudan had imposed restrictions on the import of building materials. This meant that the steel beams that would normally be used for such long spans were unobtainable. It was this restriction that led to the hall’s defining design feature – the undulating hyperbolic paraboloidal timber shell that formed the roof and provided the interior with the necessary uninterrupted view. Made from mahogany slats brought by ship from the south, the timber shell was both the roof structure and the rich interior finish. The walls were made of local brick, with irregular masonry panels encouraging natural ventilation.
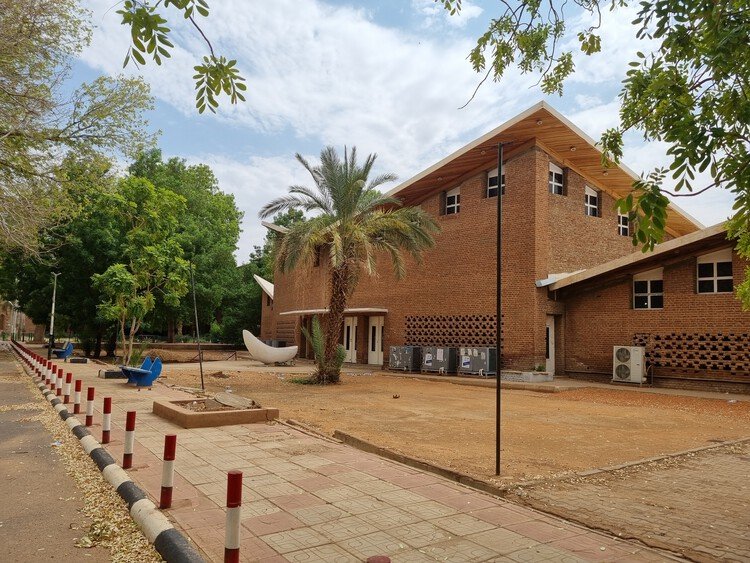
The Examination Hall was the first building built by Potter in Khartoum following the principles he taught in the classroom. He would go on to design several other buildings, including housing for university staff. Abdelmoneim Mustafa, who had graduated from Leicester, England, also taught in the department and would go on to design several landmark modernist buildings and private houses in Khartoum based on tropical architectural principles. One of the students in the department’s first class was Elamin Muddathir, mentioned in Potter’s memoirs, who would go on to design buildings such as the Araak Hotel and the Entrance Gatehouse of the Sudan National Museum.
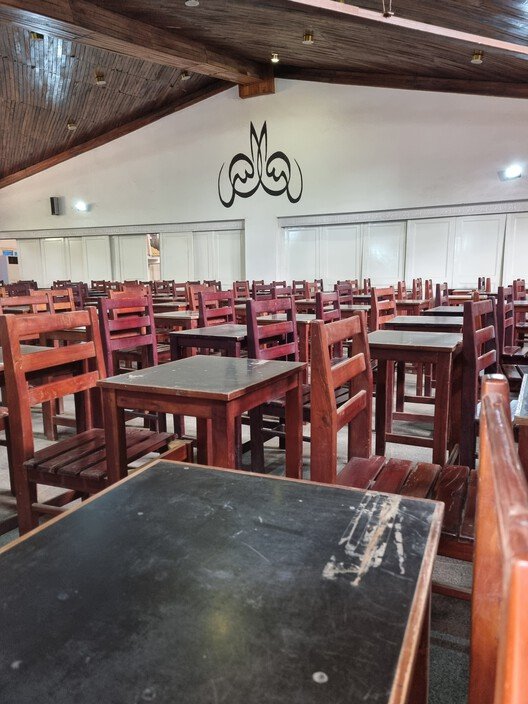
On the other side of the continent, in Kumasi, Ghana, there is another small building associated with an educator. Like Sudan, Ghana gained independence from Britain in the 1950s and began expanding its higher education institutions. The Kwame Nkrumah University of Science and Technology (KNUST) grew out of the Kumasi College of Science, Technology and Arts. Like Khartoum, Kumasi established the country’s first school of architecture in 1957. Together, the two schools are considered the first architecture departments on the continent between South Africa and the Sahara.
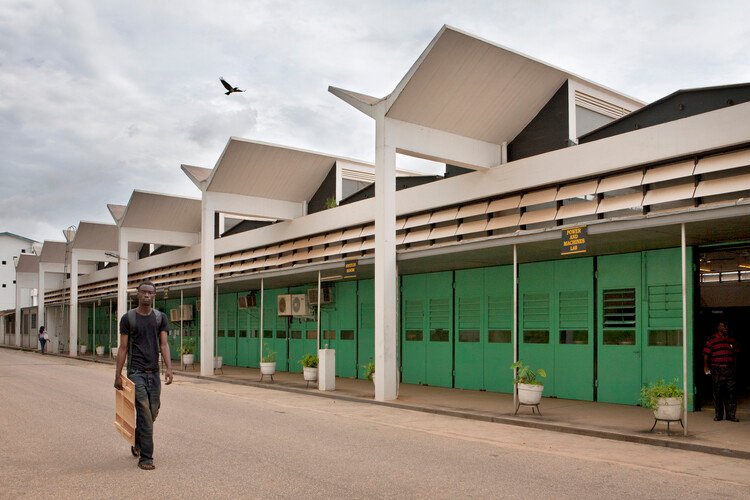
KNUST was heavily influenced by foreign architects, including the likes of Maxwell Fry and Jane Drew, who were also involved in establishing the Tropical Modernism course at the AA. Its impressive campus was designed by the modernist architect James Cubitt. One name that stands out in the university’s architectural history is that of John Owusu Addo. He initially trained as an art teacher before studying architecture at Regent Street Polytechnic in London (now Westminster University). In addition to practicing architecture, he was also known for becoming the university’s first native lecturer and then head of a department. During his teaching career, he spent 6 months on a Tropical Architecture training programme at the AA. His celebrated built works include the Unity Hall of Residence and the Senior Staff Club House (both designed with Miro Marasovic) at KNUST.

However, a smaller and lesser-known building best exemplifies Owusu Addo’s design and pedagogical approach and is his first built work on the KNUST campus. The KNUST Community Centre (KCC) was commissioned in 1961 as a community space for staff members and included a kindergarten and children’s library. It is a single-storey building with an event hall adjacent to an open courtyard, respectively referred to by the architect as the “dry court” and “wet court”, reflecting local seasonal patterns. Concerts, film screenings and even sporting activities have been held in either space, providing a vibrant social and cultural environment for the university staff. The tall structure of the hall and courtyard, both rectangular in footprint, are surrounded on all sides by ancillary spaces and the welcoming main entrance.

The overall design reflects Owusu Addo’s desire to harness Modernism to meet local social and climatic demands, as well as to use appropriate materials as opposed to expensive imports. It was constructed of sand concrete blocks with reinforced concrete posts and beams, creating an assembly of simple plans. Roofs were flat or shallowly pitched in corrugated steel. This modestly sized building would set the tone for the architect’s future projects on campus and beyond. Writers on Ghana’s architectural history have lamented the use of luxurious imported building products rather than local craftsmanship, which Owusu Addo attempted to do in the community center.
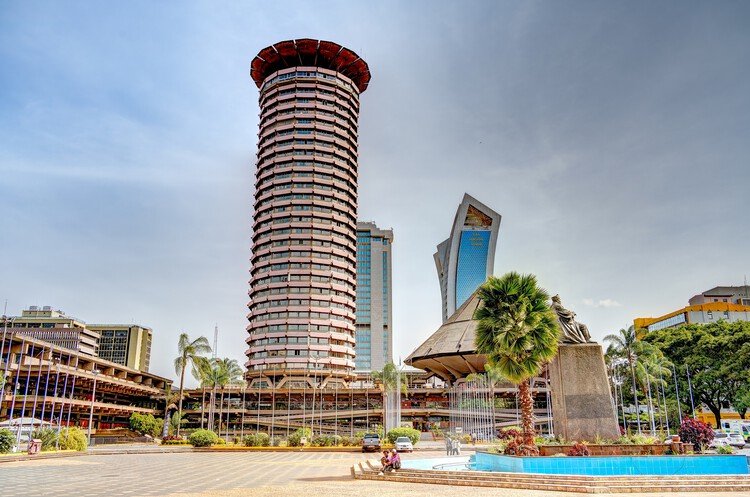
The KCC in Kumasi and the Examination Hall in Khartoum may be relatively small in scale when considering the architectural histories of Ghana and Sudan, but they both occupy unique positions in the history of African modernism. They are closely linked to the establishment of the first schools of architecture and eminent educators in their respective countries, thus marking the entrenchment of pedagogical and design approaches in the early period of independence. After a period of neglect, the KCC was renovated in 2020 and opened to the public, while the roof of the Examination Hall suffered damage after neglect but was repaired in 2014. These efforts to preserve the buildings are a testament to their importance. At the time of writing, the Examination Hall remains in an active war zone and its condition is unknown.
#Kumasi #Khartoum #architectural #education #Africa #influenced #modernism