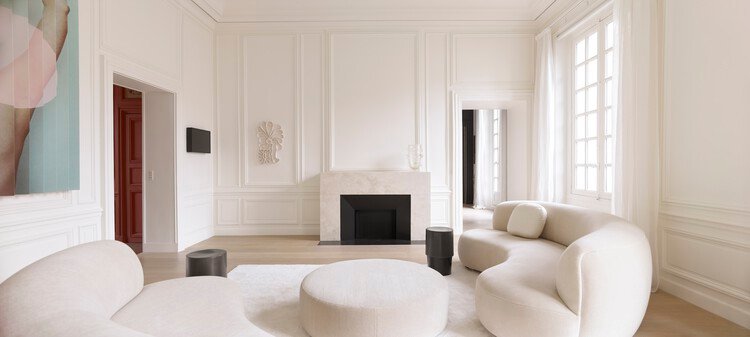
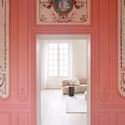
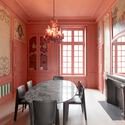
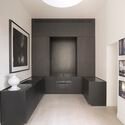
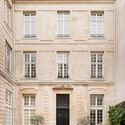


Text description provided by the architects. Located in the 4th arrondissement of Paris, near Place de Bastille, the Paris Apartment is situated in the prominent Baroque Hotel de Sagonne, designed by Jules Hardouin-Mansart in 1668 as his personal Parisian residence. Converted from a single residence into several apartments in the mid-20th century, the property underwent a partial renovation in the 1970s, which significantly altered some of the original architectural details. The Hotel de Sagonne is protected by the highest level of heritage classification in Paris, and any alterations are meticulously reviewed to maintain its historic features.
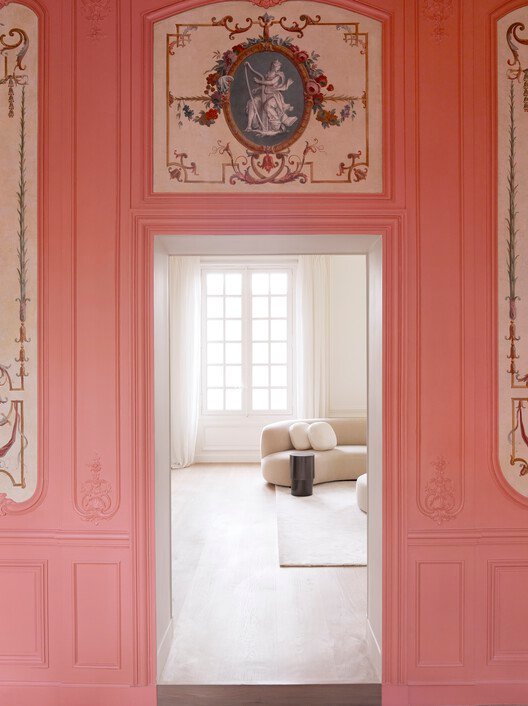
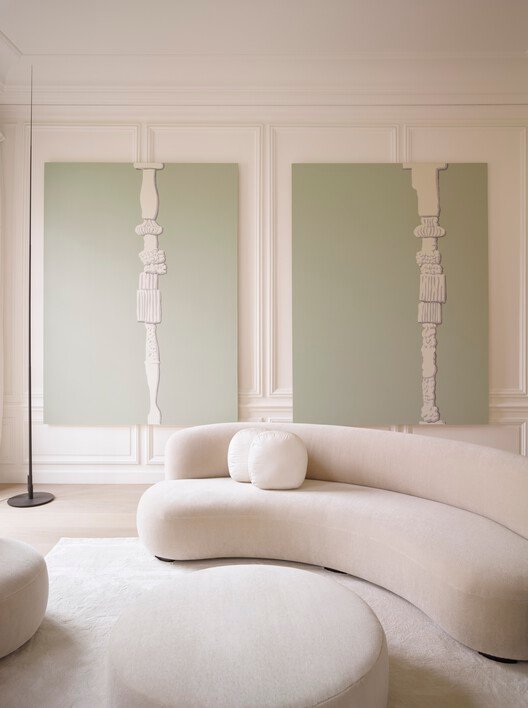
The interior design of the apartment strikes a balance between restoring important architectural elements of historical significance and removing later additions, while adding modern amenities in a contemporary style. Original elements are respectfully preserved rather than imitated. The client’s extensive collection of Australian and international art is displayed throughout the apartment, including digital pieces displayed on wall-mounted monitors. European furnishings complement the art collection, enhancing the overall aesthetic of the space.
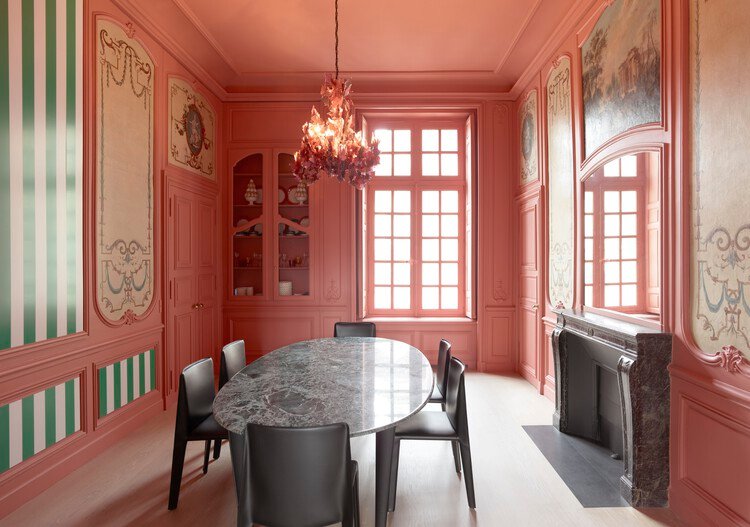
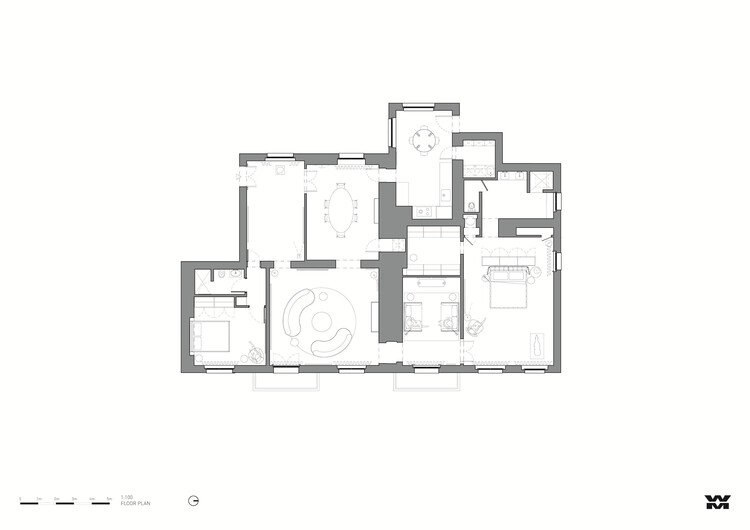
A white color scheme evokes a warm, soothing atmosphere throughout most rooms, including the formal living space, which is accented with organic beige sofas and bold pastel artwork. The use of new wood floorboards unifies the apartment by eliminating clashing floor finishes and level changes from previous periods.
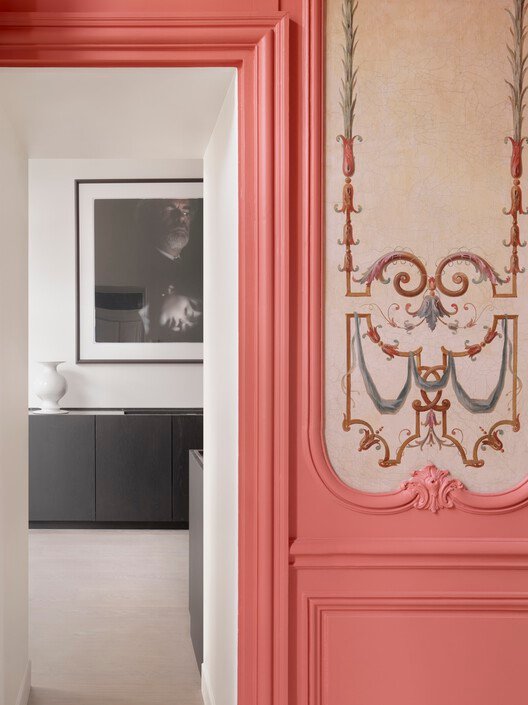
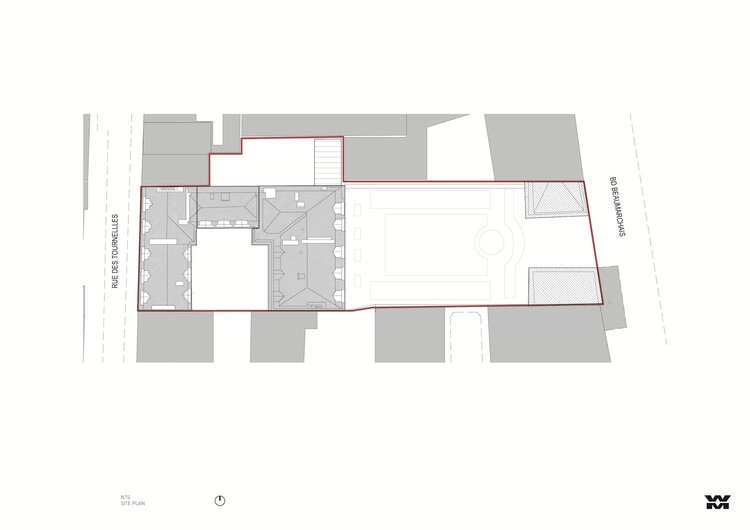
Making a bold, contemporary statement, the kitchen is imbued with black wood and nero marquina marble. Hidden details and integrated appliances result in a geometric, sculptural feel that emphasizes a central, symmetrical niche. An informal dining area and framed artwork complete the space.
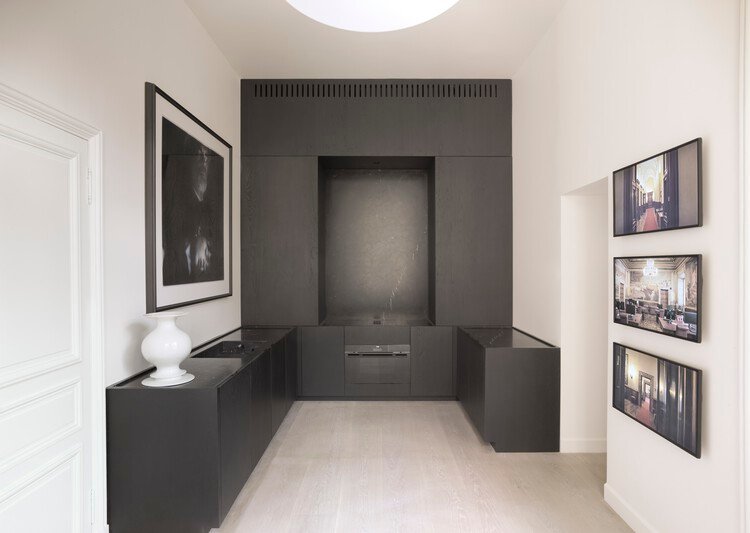
The formal dining space serves as the heart of the home, with the foyer, kitchen, and living room branching off of it. The salmon hue used in the space is drawn from the baroque grotesque shapes framed in the moldings, accenting the paneling. Above the dining table hangs a custom Nathalie Ziegler Pasqua chandelier, enhancing the grandeur of the space and complementing the overall aesthetic. Introducing a new wall between the formal dining and the main dressing room, a hidden bar clad in magenta mirror complements the room’s striking color.
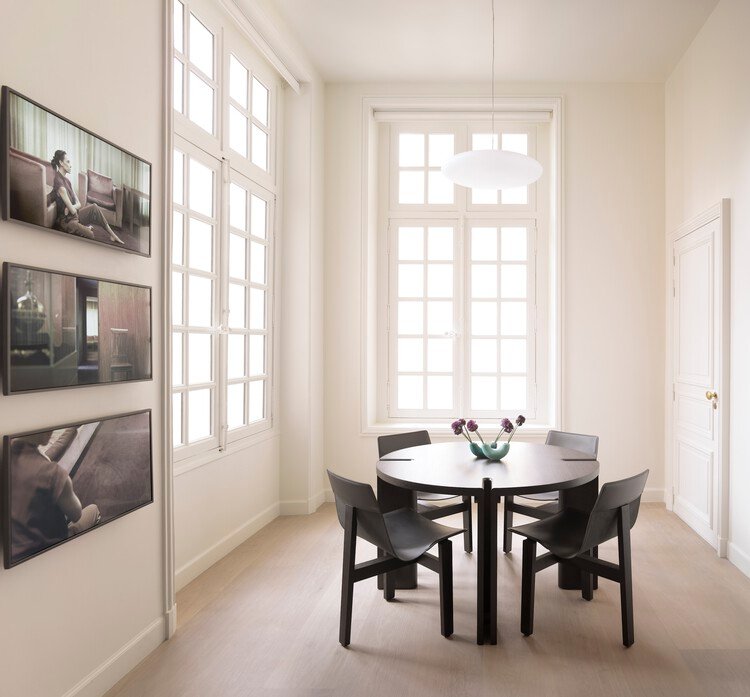
The study, painted charcoal with charcoal furniture, provides a momentary pause in the transition between the formal living room and the master bedroom. The visual intimacy of the dark space provides a level of privacy to the master bedroom and acts as an informal sitting area.
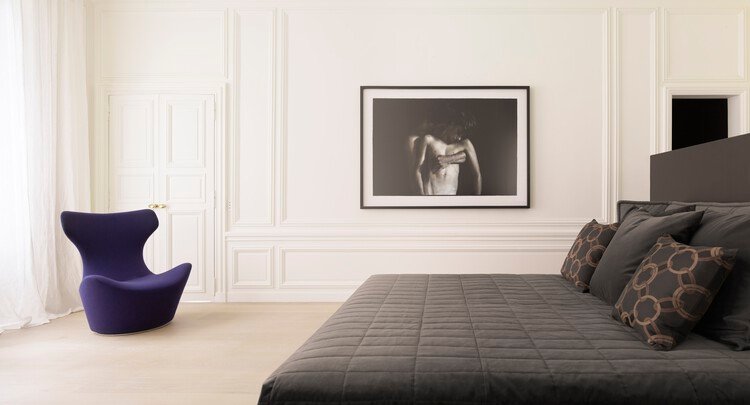
The spacious master bedroom places the bed as a central monolithic element that divides the space. The master suite is elegantly designed with 3mm white marble bonded to an aluminium honeycomb substrate, which allows for a robust yet lightweight finish in an older building with limited supporting structure.
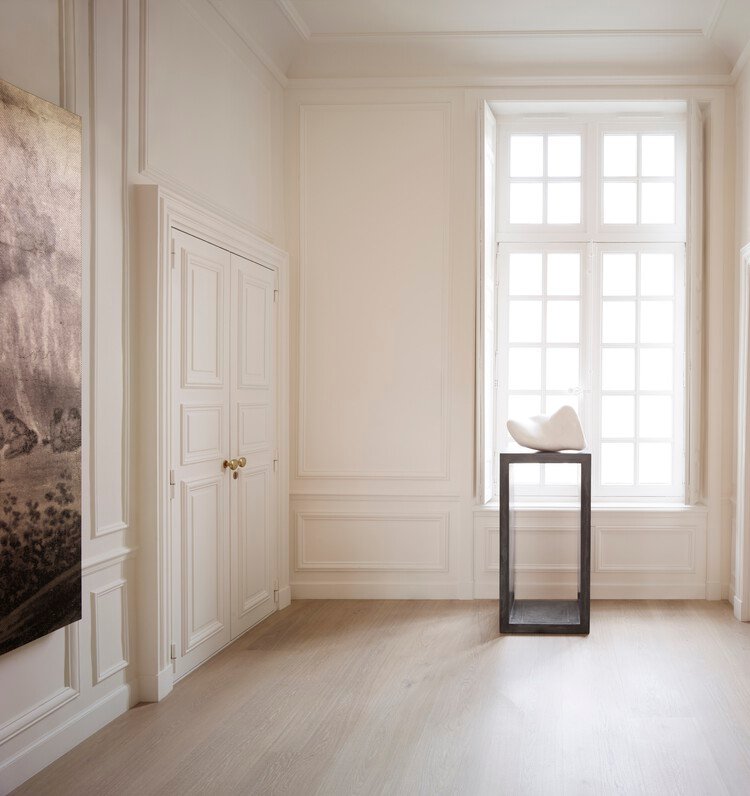
The Paris Apartment is a respectful and complementary dialogue between contemporary elements and faithfully restored heritage features throughout the home. By combining Paris’ past with the present of Parisian and Australian architecture, the space is a harmonious balance of history and modernity.

#Apartment #Paris #WoodMarsh